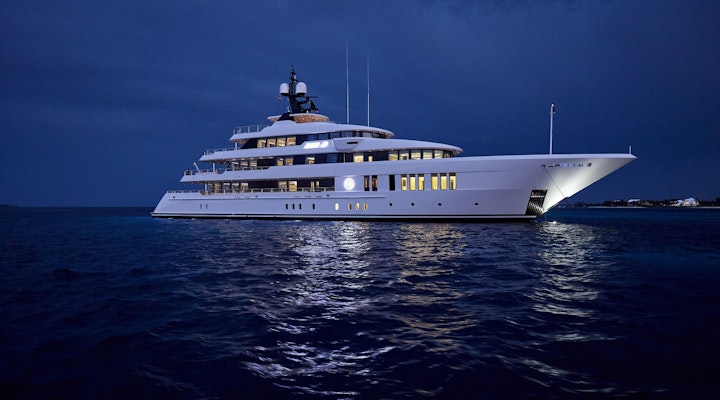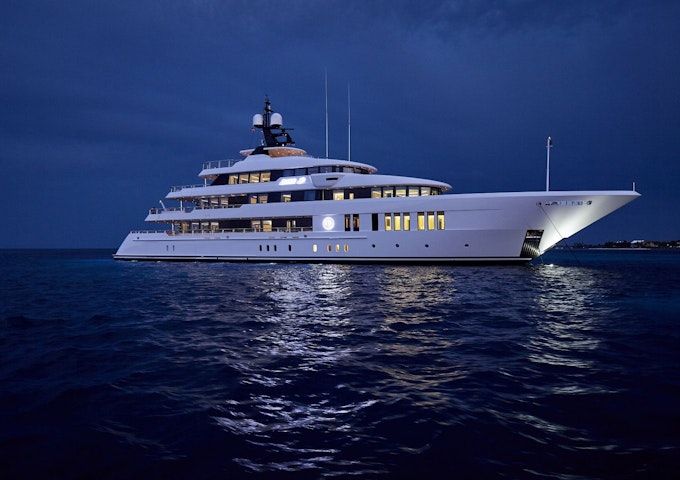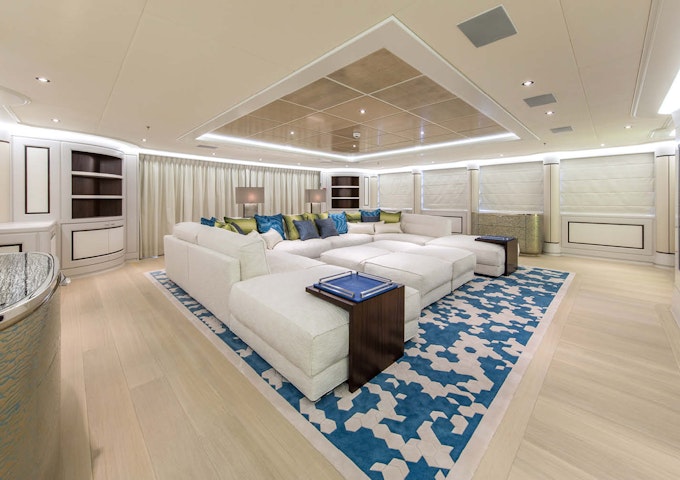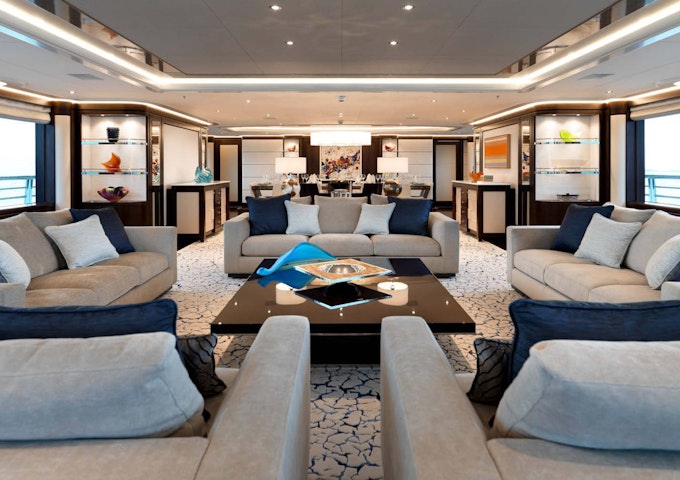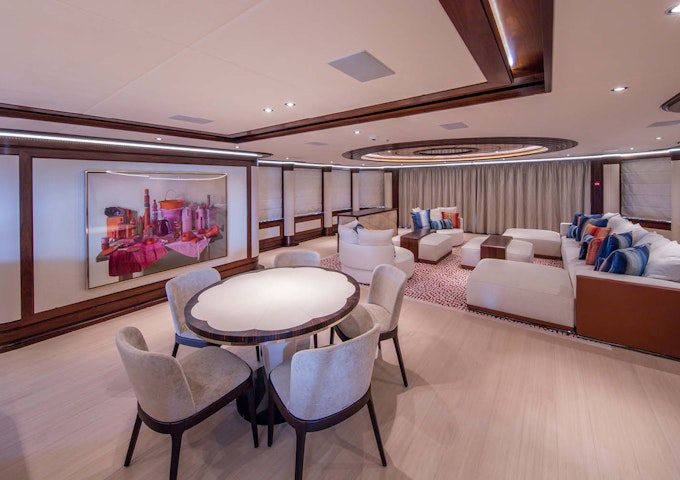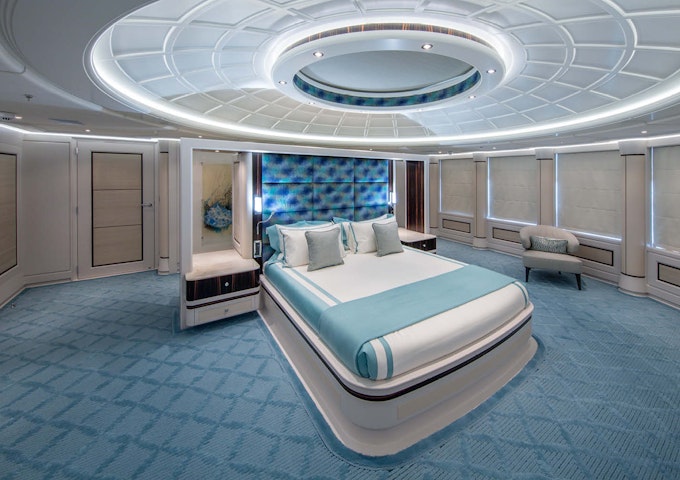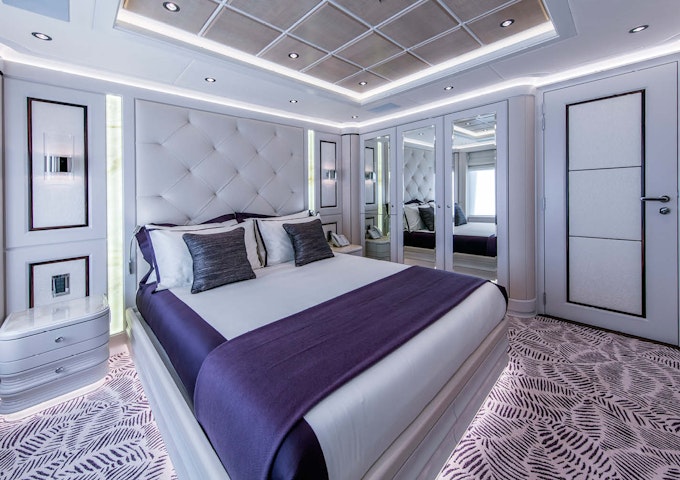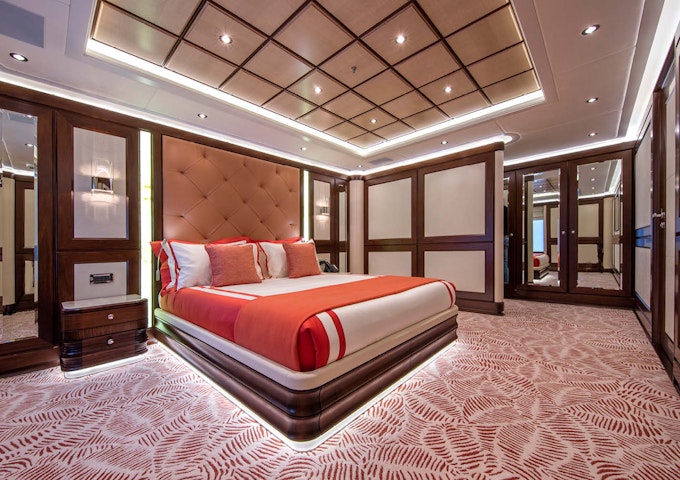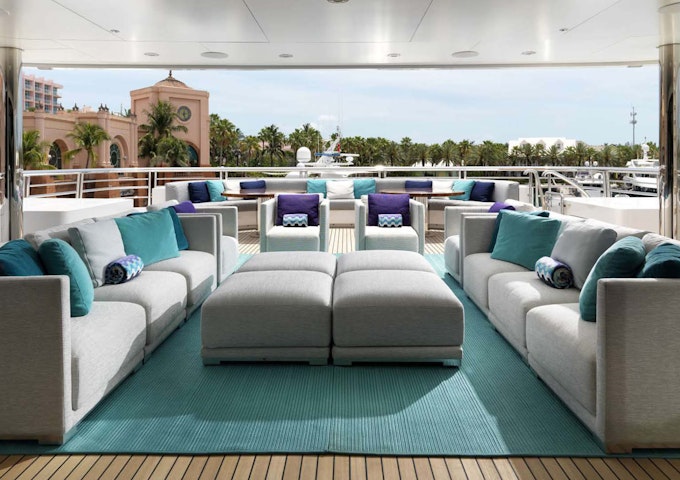The 200 Ft. (61m) superyacht JUST J’S features a carefully considered balance of indoor and outdoor spaces. One of the striking features is the positioning of the four guest suites and VIP stateroom on the main deck, ensuring that guests have superb views. The main deck is home to a large dining room and lounge, with the owners’ accommodation housed on a dedicated private deck above. This extra deck comprises the master stateroom forward with large skylight, two bathrooms, a master study and a bar with sky lounge.
Above is the bridge deck with wheelhouse and a range of facilities for the captain, with the rest of the crew also being very well catered for on the lower deck. In addition to seven crew cabins forward, there are two additional guest cabins on the lower deck. The lower deck also features a gym in the spacious lazarette. A large tender and four jetski’s will be launched from both port and starboard. Add in the sun deck with a 3 x 2 meter swimming pool and this is clearly a magnificent superyacht in every sense.
The exterior and interior comes from the drawing boards of Sinot Yacht Design. Naval architecture, construction and engineering design for this project is done by Diana Yacht Design with easy technical accessibility and minimum maintenance requirements.
Since her launch, JUST J’S has been a finalist at the Showboats Design Awards 2017 in the Best Exterior Design & Styling category and was also nominated for an award by the International Superyacht Society in the category ‘best power 40-65 ‘. The most recent event was the World Superyacht Awards 2017. JUST J’S had already been chosen as one of the six nominees in the category for displacement motoryachts between 500GT and 1,299GT, which is an impressive achievement in its own right.
Moran Yacht & Ship negotiated the build contract for JUST J’S, wrote the technical specifications and managed the entire build process for the vessel. Our team was by the owner’s side from concept well through completion.
